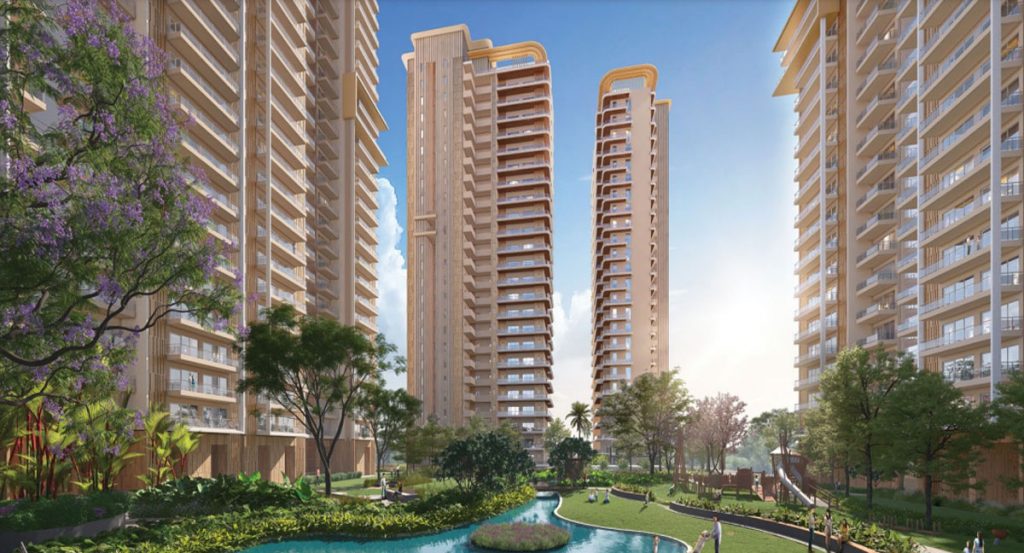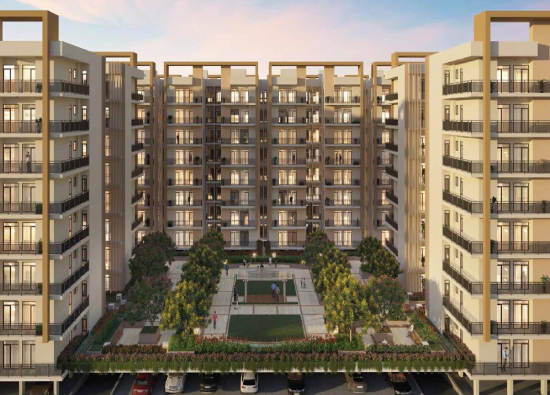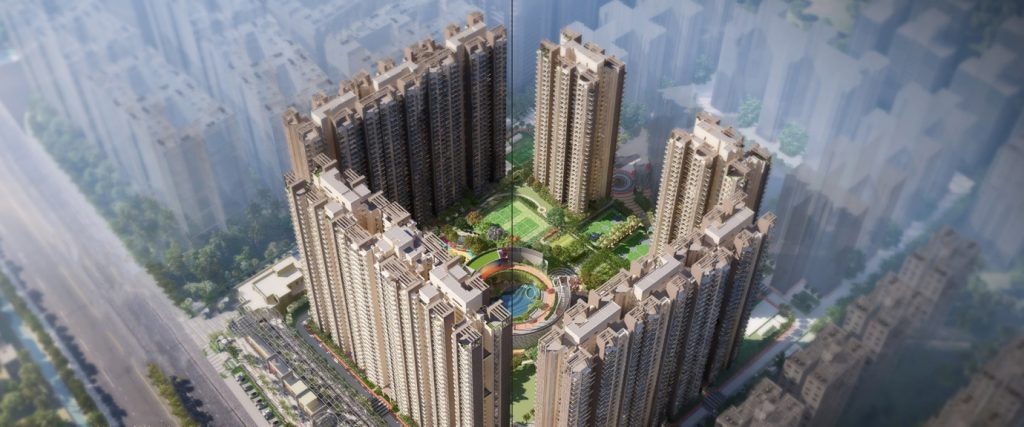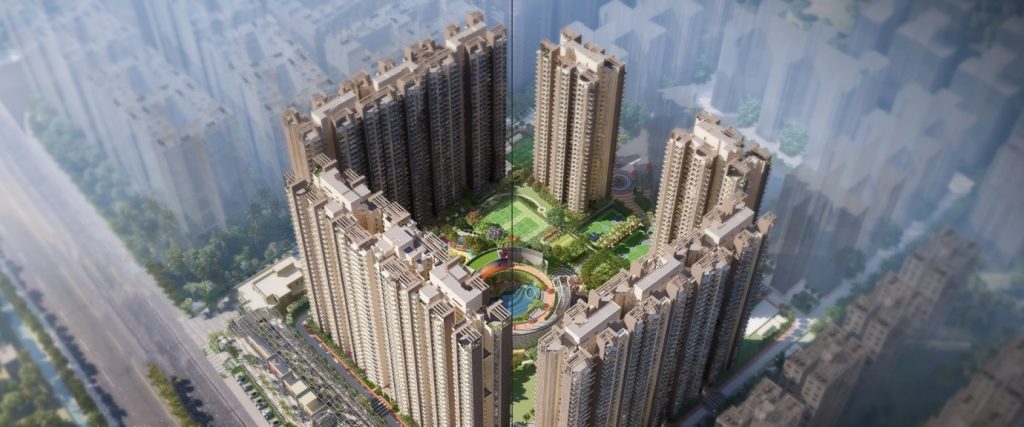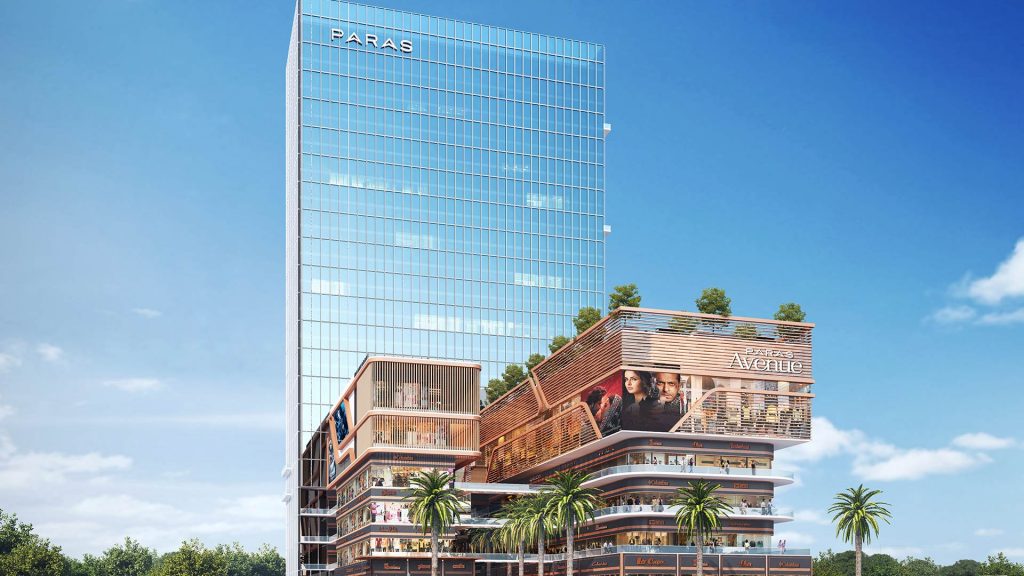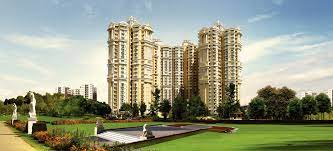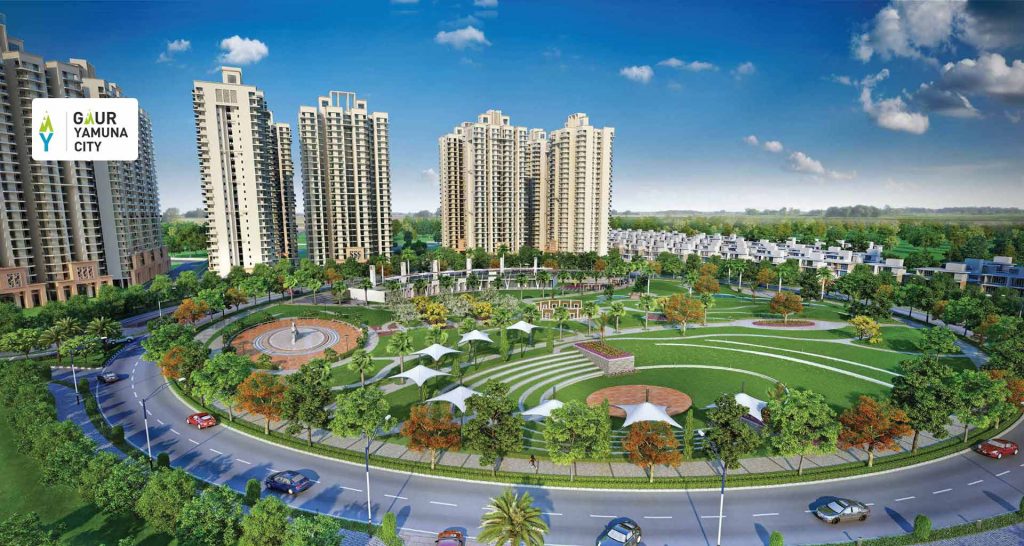Saya S Class is a residential project with one of the biggest developers that come up with some of the best residential and commercial projects. The project developer has created a niche of its own in the realty sector with its brilliance in architectural developments. The commercial project developer has come up with some of the best residential and commercial developments that serve the needs of investors and buyers. If you look for Saya S Class it gives you an ultra-luxurious feel and comfort with 2 and 3 BHK luxurious apartments. The residential project serves all the needs and connects with the best of locations at Indirapuram, Ghaziabad. M3M The Cullinan, Max Estates 128, Anthurium Noida, Nirala Estate Phase 2, Stellar One Phase 2
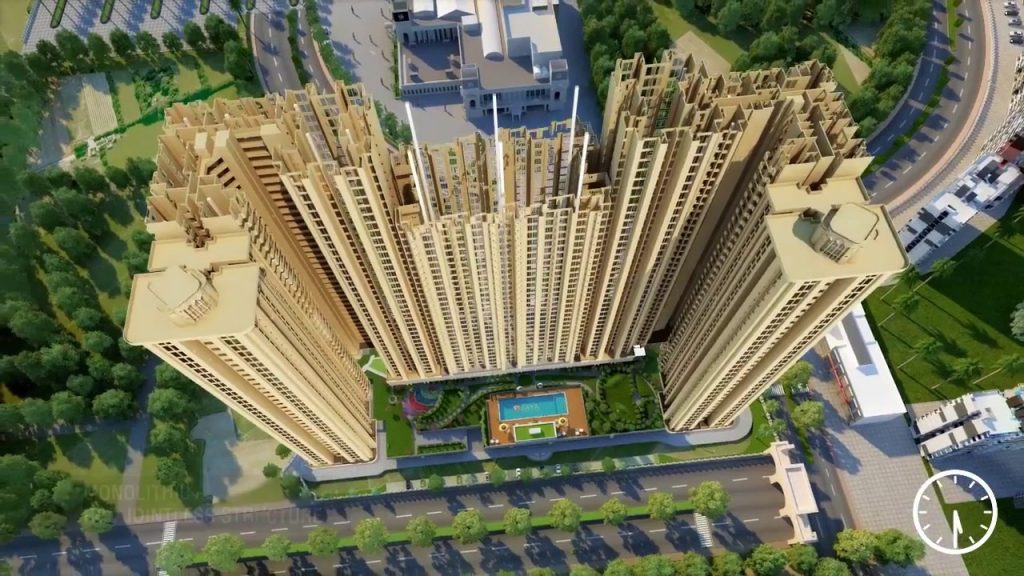
Saya S Class is with the best of the development by Saya Buildcon Consortium Pvt Ltd. It is with new booking and an under-construction project that serves all interests of buyers, and investors. The residential project offers residences with an area of 970 sq ft to 1975 sq ft. The project is at one of the fascinating locations of Indirapuram, Ghaziabad. The residential and commercial area is within the bustling metropolis of Ghaziabad. The area is with all needs accomplished within the city of Ghaziabad. The developments can be seen in the form of schools, hospitals, markets, and multiplex. It has food courts, malls, and well-built roads. If you reach Kala Pathar road you will find a huge number of shops for all essential needs. It has food shops, unisex salons, battery shops, iron welding, and many other developments. They create the best of the micro market that is essential for thriving business interests.
The same can be said for Jaipuria malls and markets where a huge number of eateries has emerged. The Shipra Mall and Aditya Mall are some of the biggest attractions and you find all your needs which includes shopping, dining, and food courts. The parking is within the project area. There are a huge number of hospitals and the Fortis Hospital at Sector 62 is near it. The other big advantage is with metro services at Sector 62 and Electronic City, Vaishali, and Mohan Nagar being another metro station that connects all parts of Delhi-NCR. Saya S Class in Indirapuram gets the availability of three prominent metro routes within the project area.
Saya S Class is with amenities such as water supply, air conditioning, badminton court, cafeteria, CCTV surveillance, and clubhouse. It adds with event space, fire equipment methods, gym, and indoor games room. The project adds with jogging track, kids’ play area, lifts, maintenance staff, power backup, security, swimming pool, and water storage. The residential project thus serves with all the amenities that make it one of the best residential developments.
Saya S Class has a residential project with 2 BHK apartments with an area of 1270 sq ft and 970 sq ft. It has 3 BHK apartments that have an area of 1525 sq ft and 1975 sq ft. The residential project is with best of the real estate development area that comes with higher appreciation. It adds with higher return potential and it contributes to higher property appreciation. This makes Saya builders come up with some significant projects in this region including Saya S Class. The project adds a diverse option that caters to affordable apartments and connects with the luxurious supermarket. This makes it an ideal investment opportunity for rental income as people from various sectors choose Indirapuram as a residential project area. It has nearest proximity to Noida and this makes it a great place for those who wish to stay near their workplace or business. Saya S Class at Indirapuram, Ghaziabad has come up after the huge number of residential and commercial developments by the builders. The project is with Saya Status, Saya South X, Saya S Class, and Saya Desire. Saya Zenith, Saya Zion. These are some of the finest projects that have created a niche for the builder and developer. The project developer makes it one of the finest amalgamations of residential and commercial developments that provide best-in-class experience to the customers. The residence has the best-of-the-location advantage and world-class amenities, and better specifications make it one of the promising developments with higher returns. If you look for location advantage then you get superior connectivity by metro services, highway connectivity, better roads, medical care, schools, and all other needs within a few minutes.

